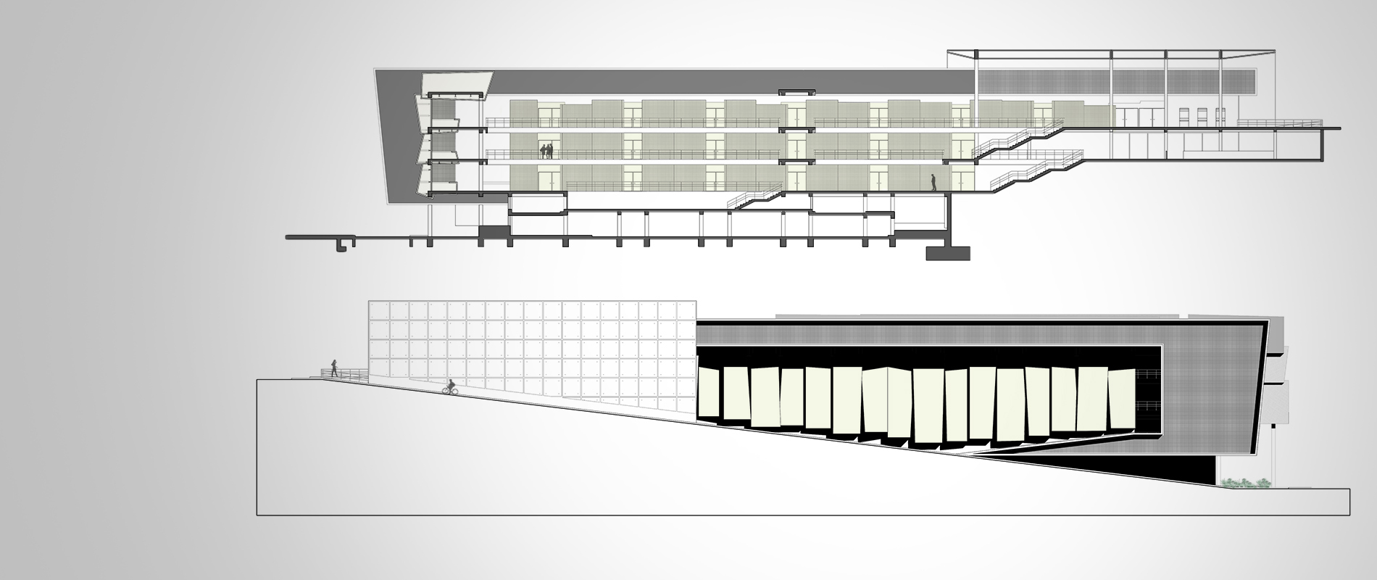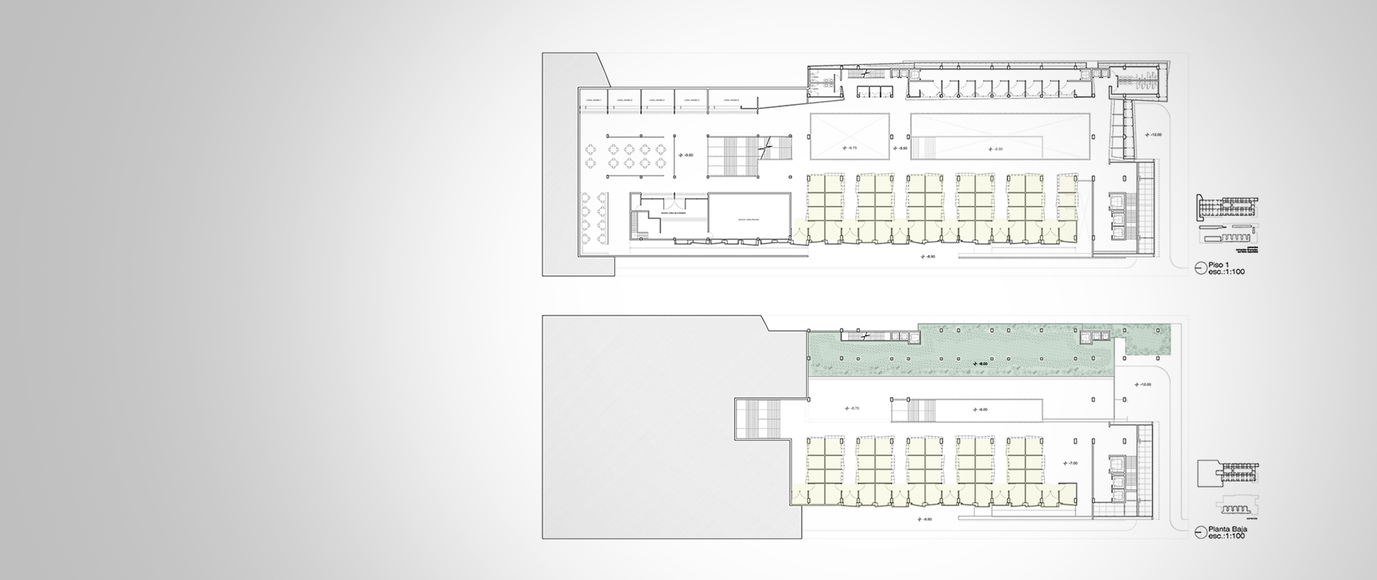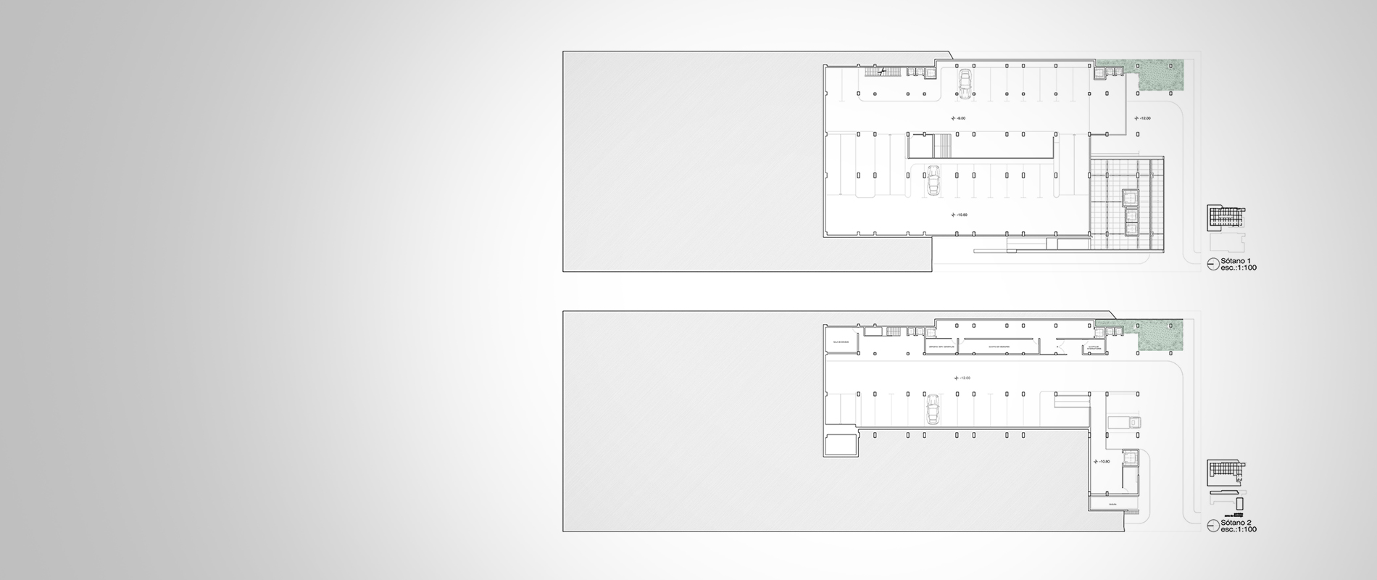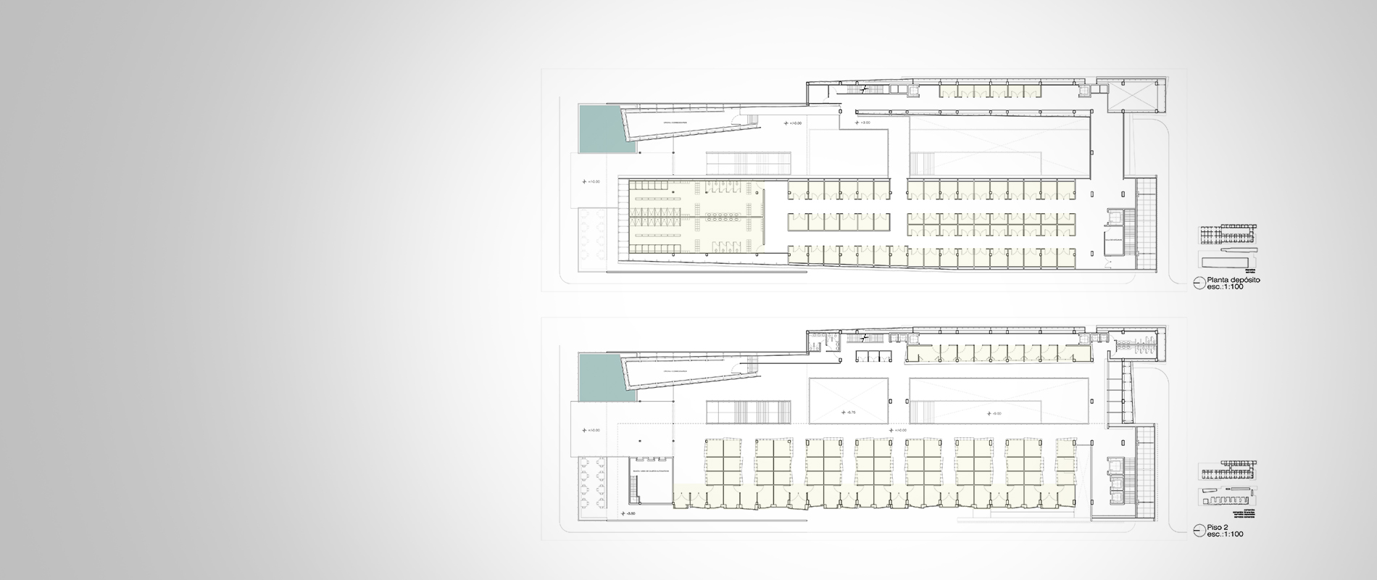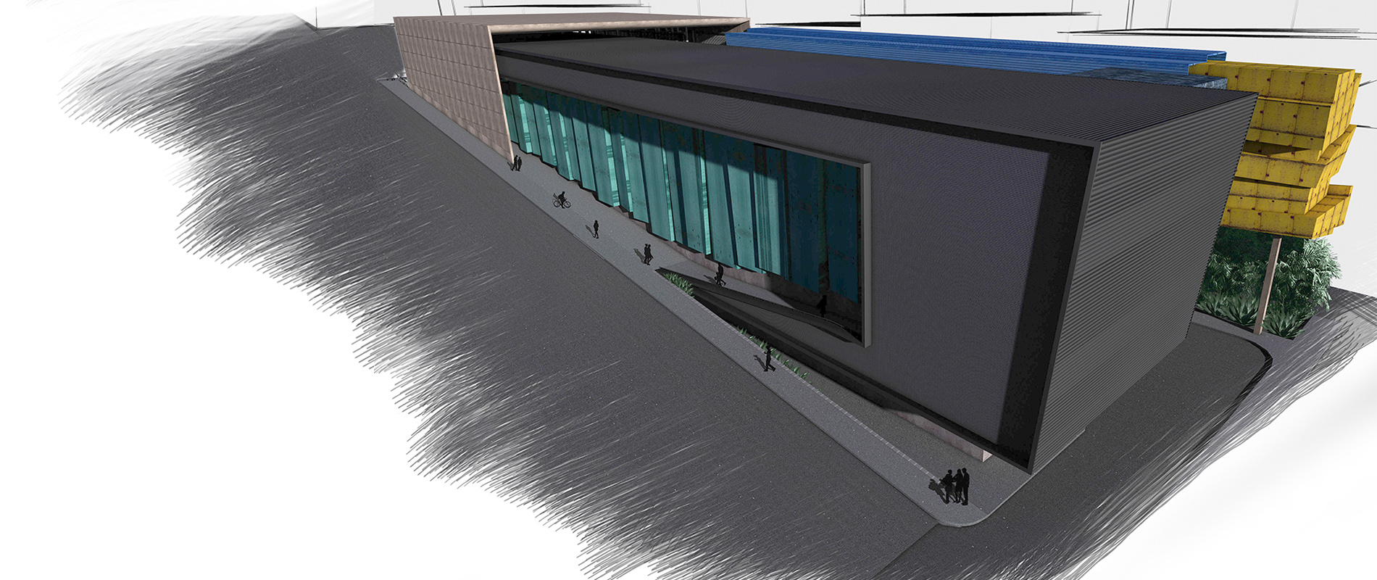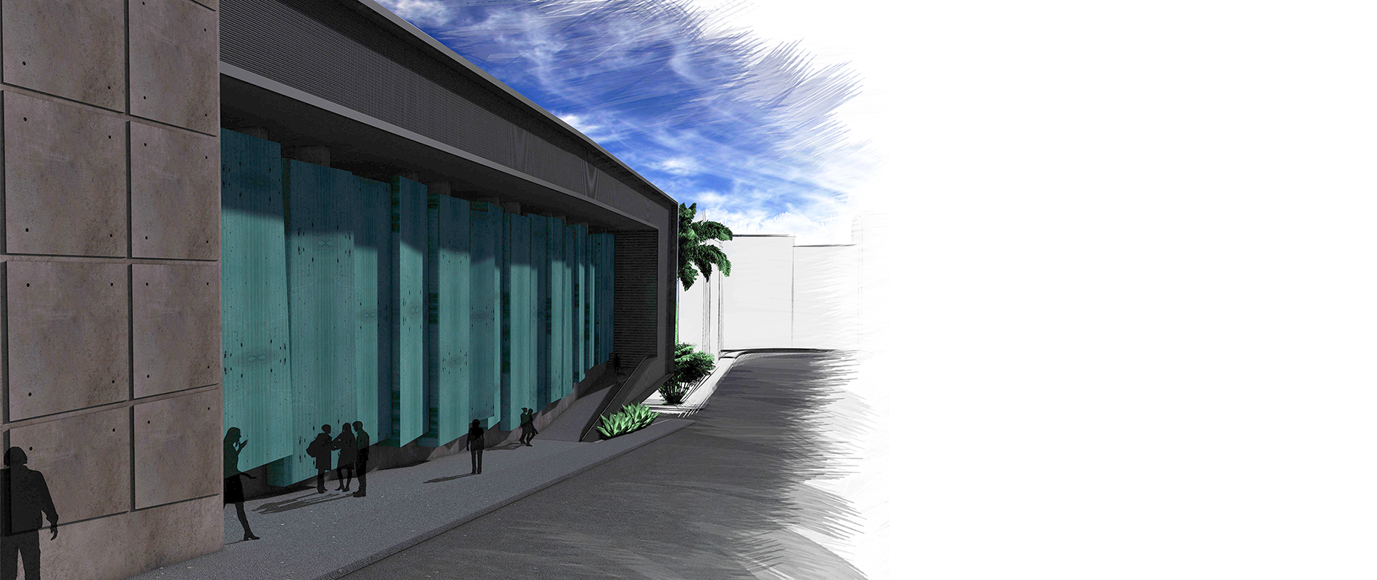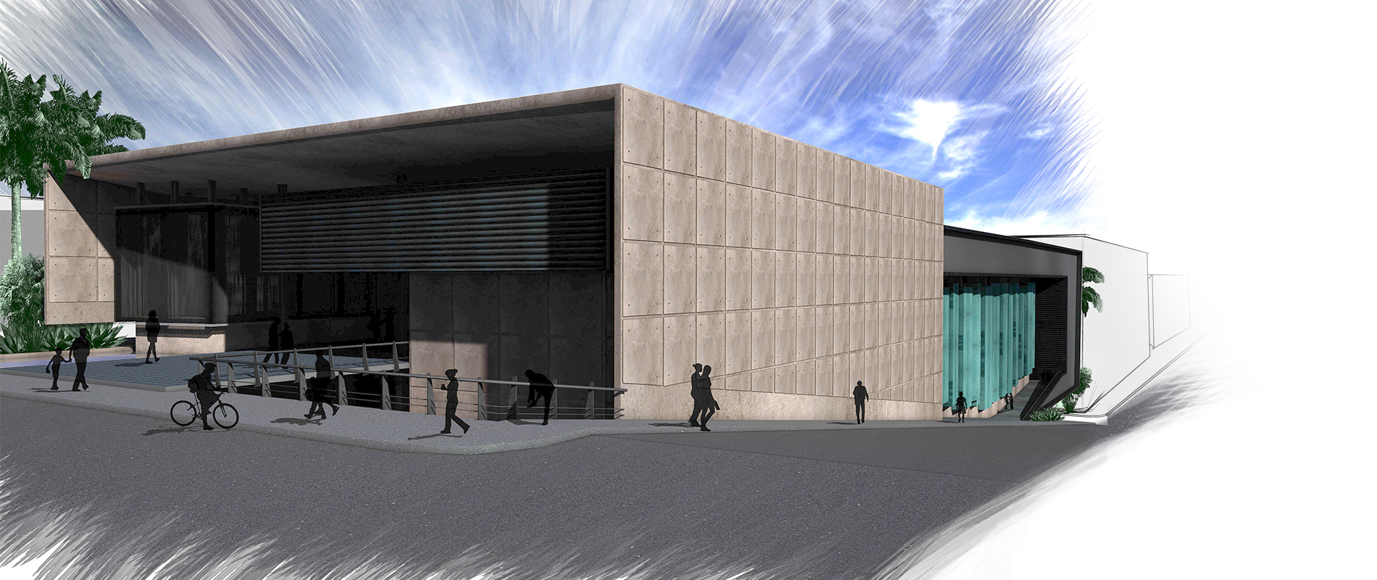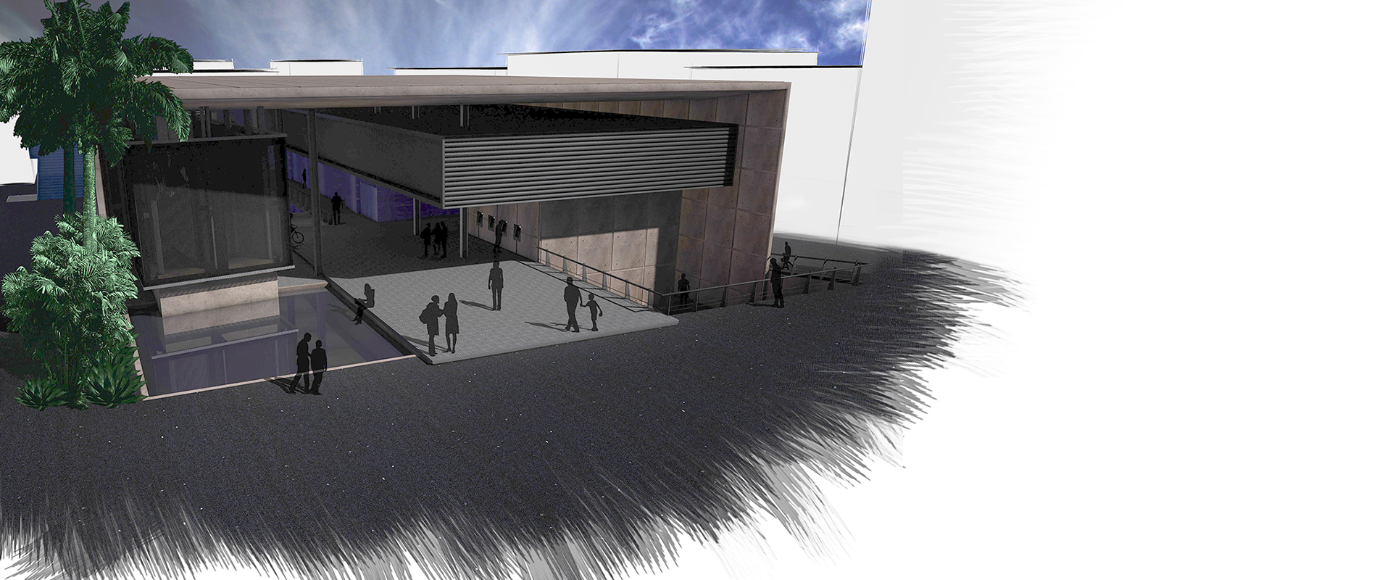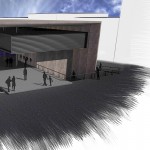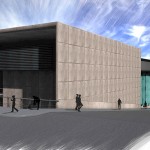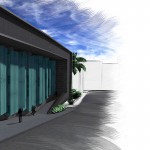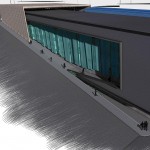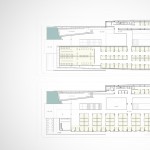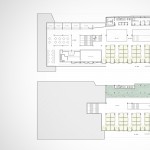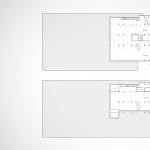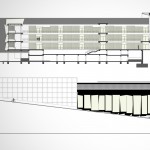MARKET 168
CARACAS, 2005
The project consisted on a food market that would replace the informal food market already established on the area. The visitors of the original market were mainly low class and middle class and the goal was to provide them with better and larger installations and at the same time attract investors to increase the economical sustainability of the project. The programm include a bank, food stands, food court, bathroom, deposit rooms and parking. The terrain is located on the Libertador district in Caracas, close to the Waraira Repano Mountain, previously known as El Ávila. It separates Caracas and the ocean and it is consider an Iconic natural symbol of the city, therefore it was important to take it into consideration. Its topography presents a slope of +/- 15° and a clay soil, which can be consider as ideal for a seismic city like Caracas, surrounded by hills.
Regarding the urban regulations the building is receded 3 meters from all its façades and includes a small parking space for non-local habitants. Caracas has an average weather of 26° and a strong raining season, for this reason it was imperative to consider such conditions in the design. The floor plan is arranged in a way that allows the relocation of all the existing food stands and 50% more space, for further vendors.
- TOP ENTRANCE
- CORNER VIEW
- STREET ENTRANCE
- MARKET 168
- OFFICE AND WORKER AREA
- FOOD COURT AND MARKET
- PARKING
- MARKET 168
