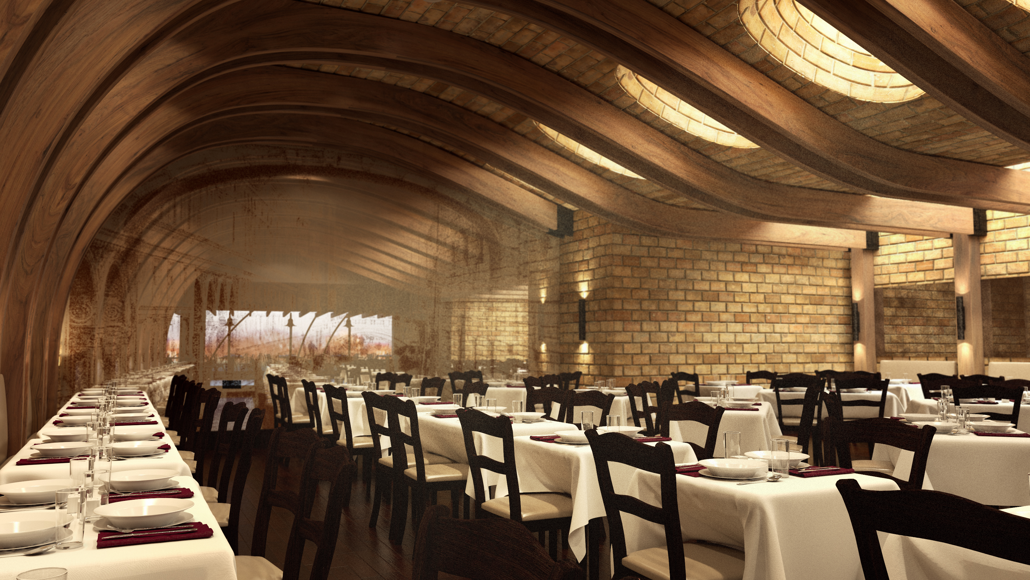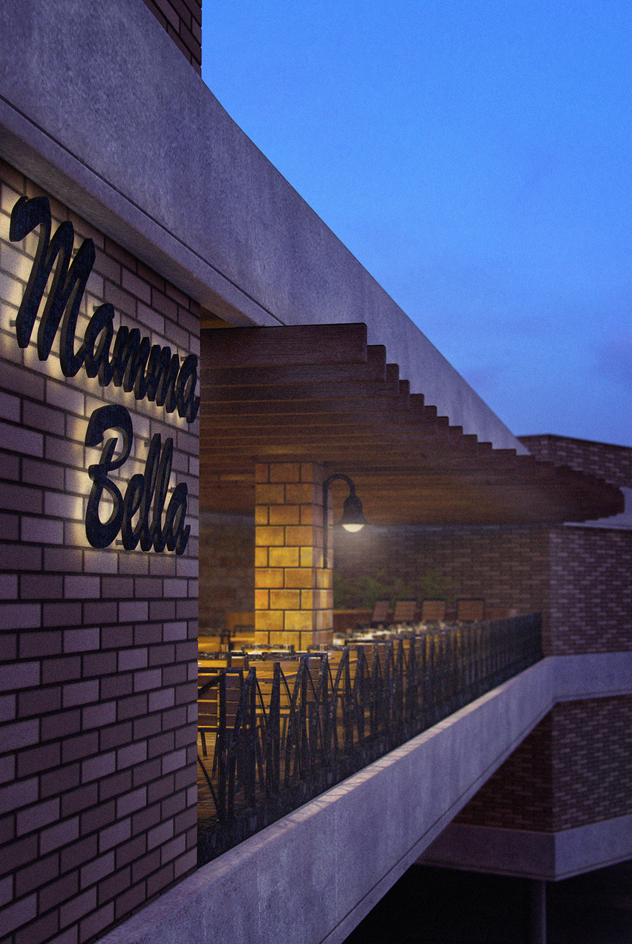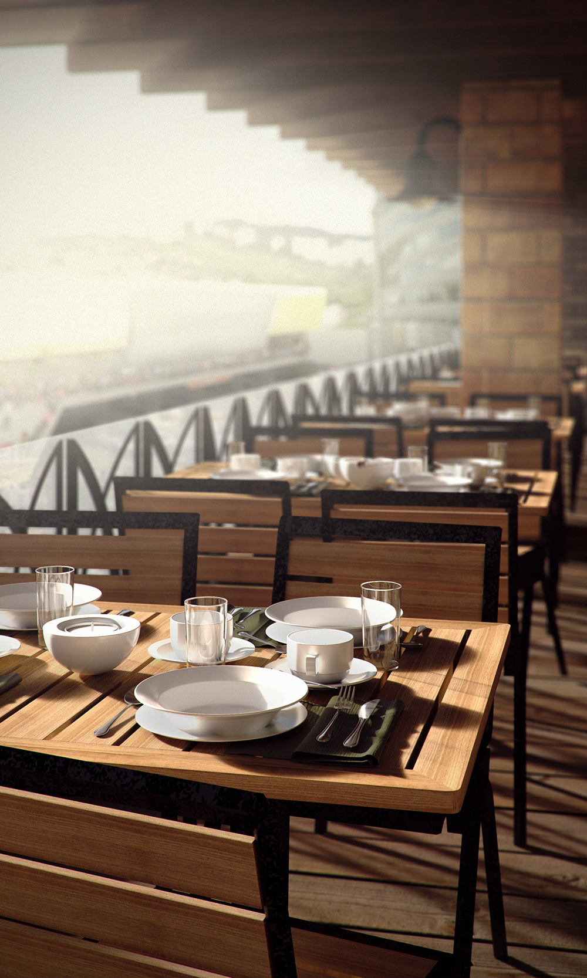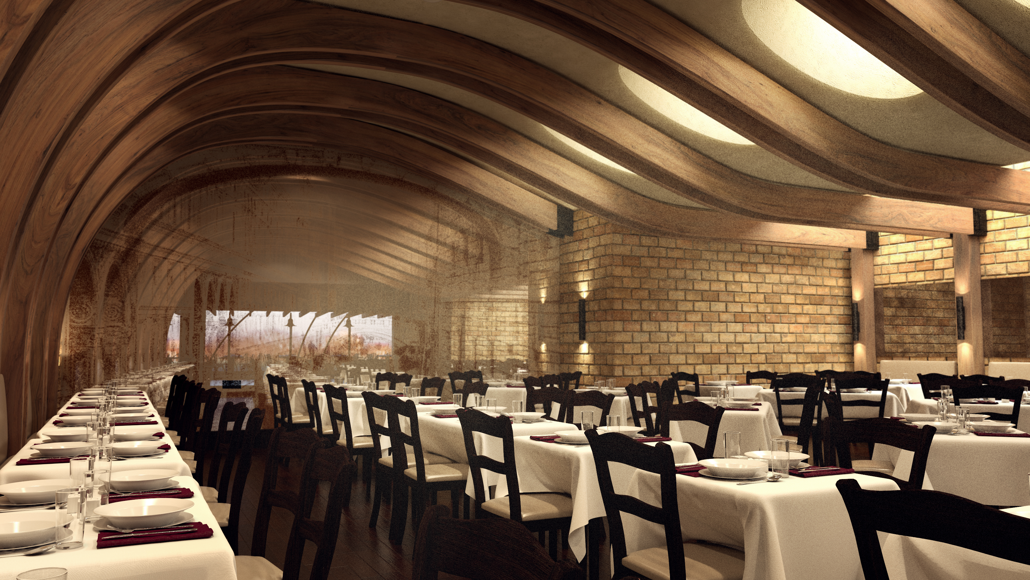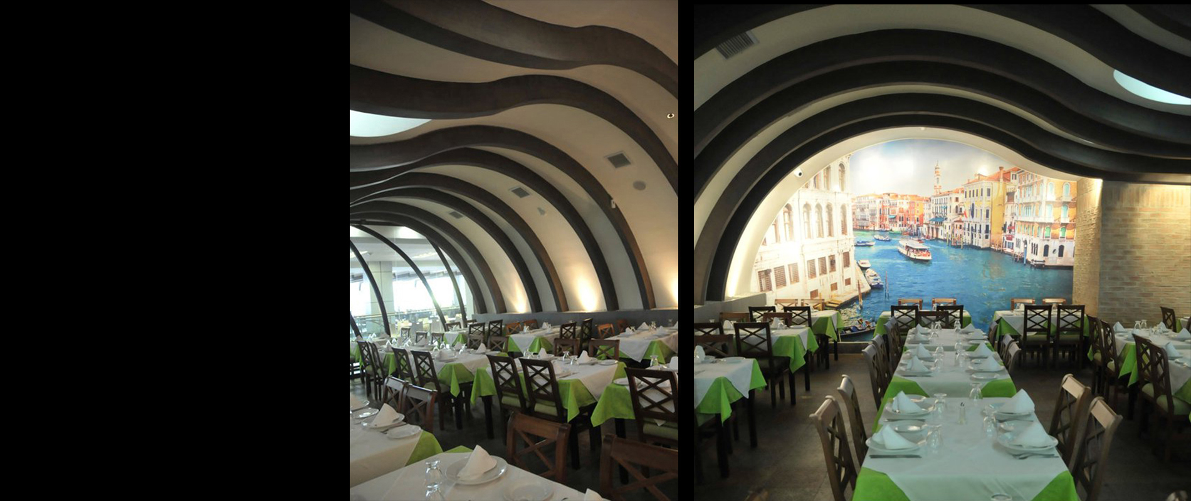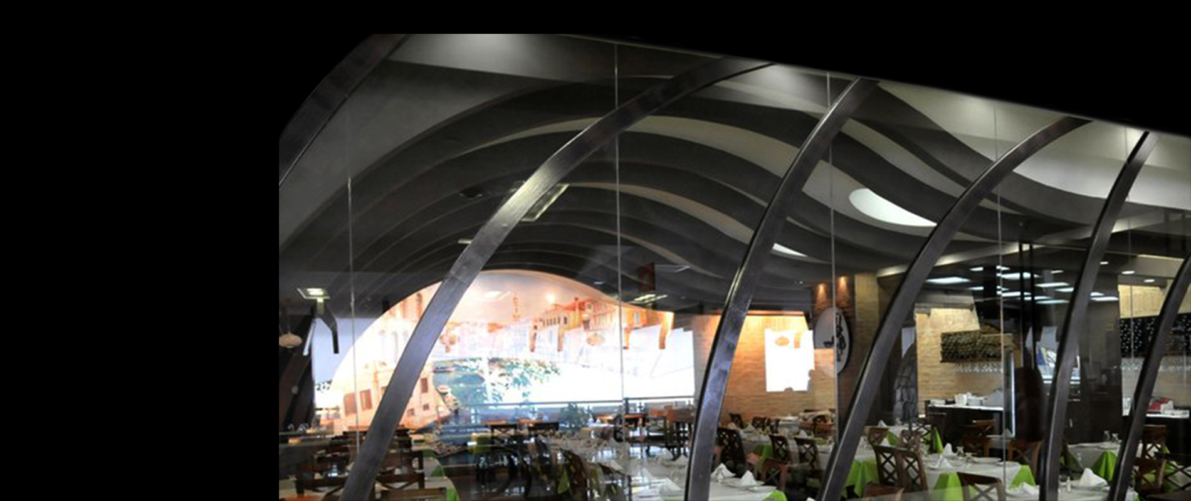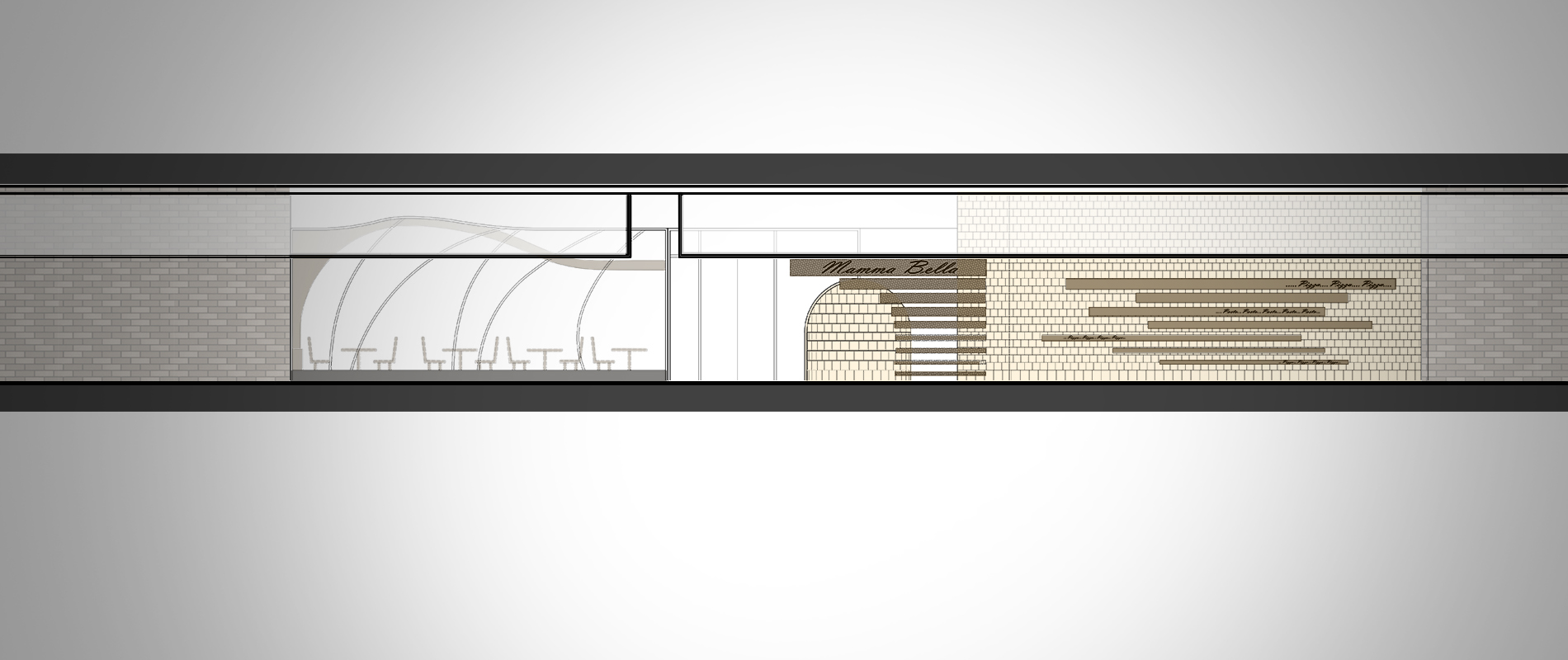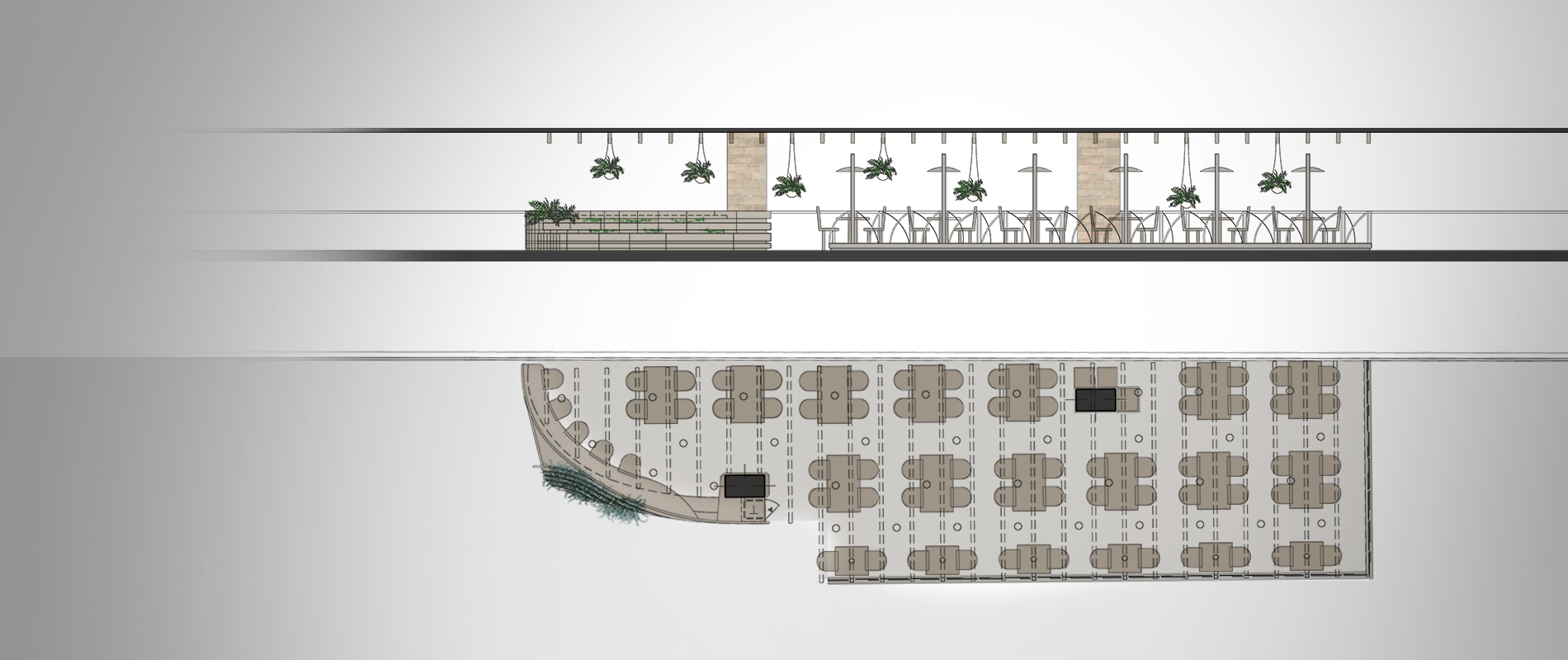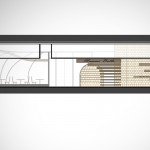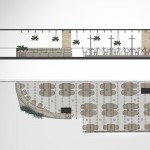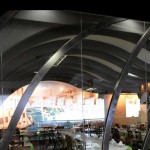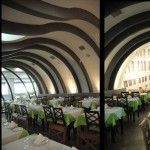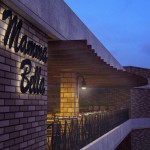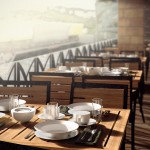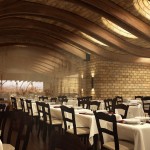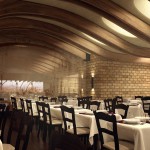Mamma Bella
Caracas 2010
MAMMA BELLA restaurant was a project develop with Proyectos ARTEU. Located inside a Mall and targeting middle class customers.
The client had a very specific idea in mind, a trattoria with a contemporary approach. The design challenge was to combine traditional and contemporary architecture and achieve a clear concept. From the technical point of view there were 2 contrains, the distribution of the floor plan was fixed, tables area and kitchen area. On the other hand the ceiling was considerably low, 2.30 in the lowest part because of the air conditioner ducts.
The solution proposed was to take the traditional trattoria materials and some of the ceiling typology. The curved ceiling comes from a combination of a barrel vault and a optimization of the ceiling height. It allowed us to take the ceiling down only in those areas where the duct was present and keep the maximum height on the other areas. The light holes on the ceiling were only an artifact to create a sense of day light inside the restaurant.
The curve ceiling concept became the generator of the rest of the design process,influencing the facade curves and the terrace railing.
- RESTAURANT
- TERRACE
- FACADE
- INTERIOR
- TERRACE
- TERRACE
- BRICK INTERIOR
- CLAY INTERIOR
