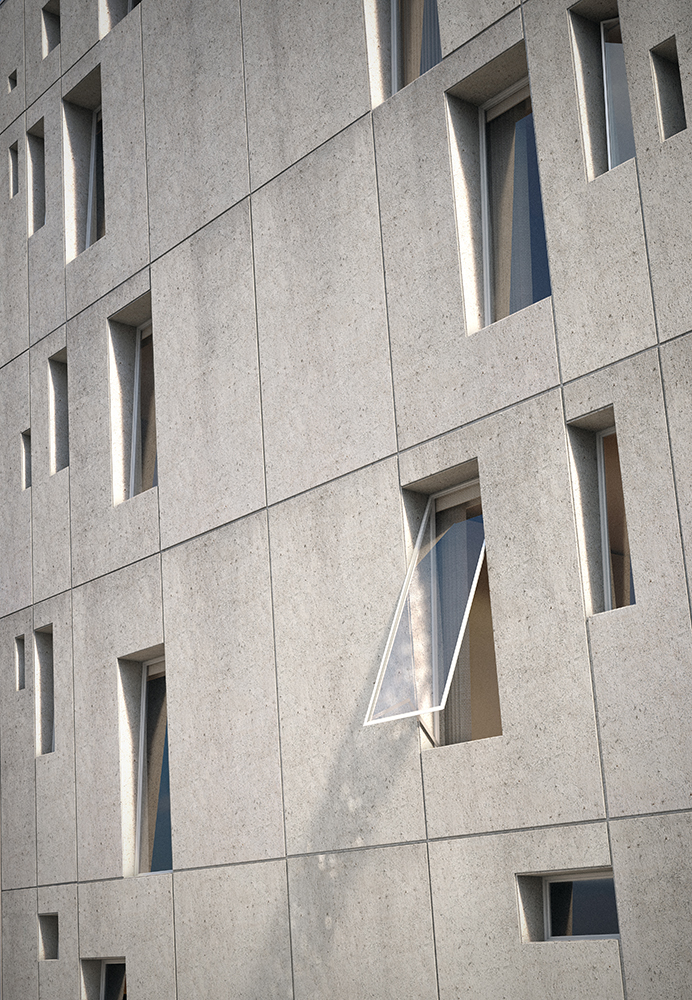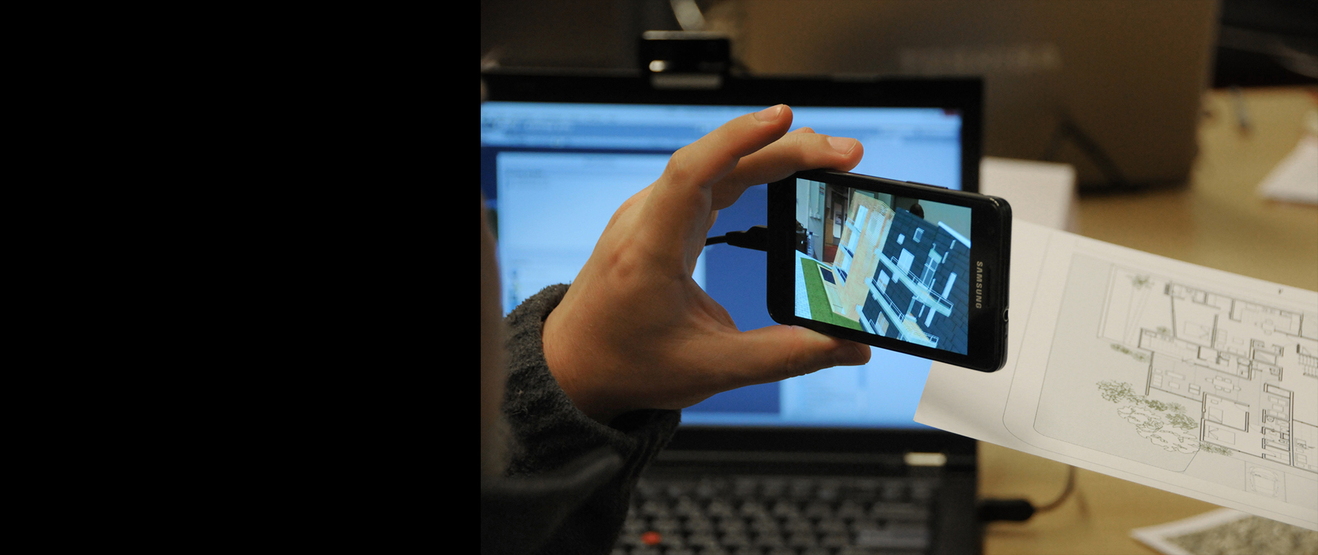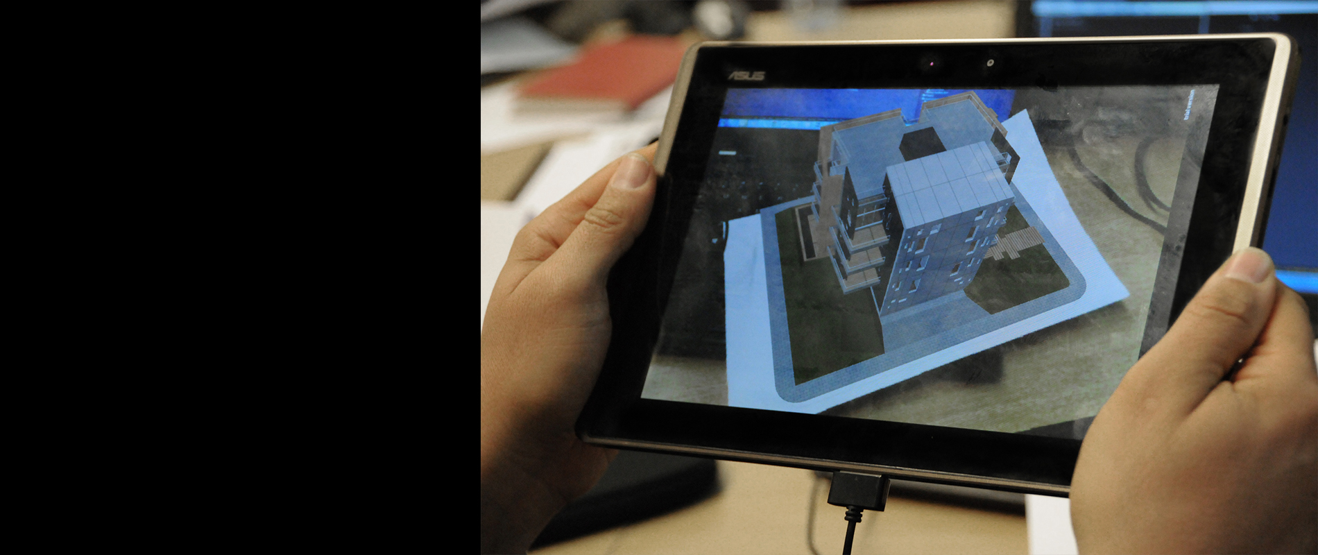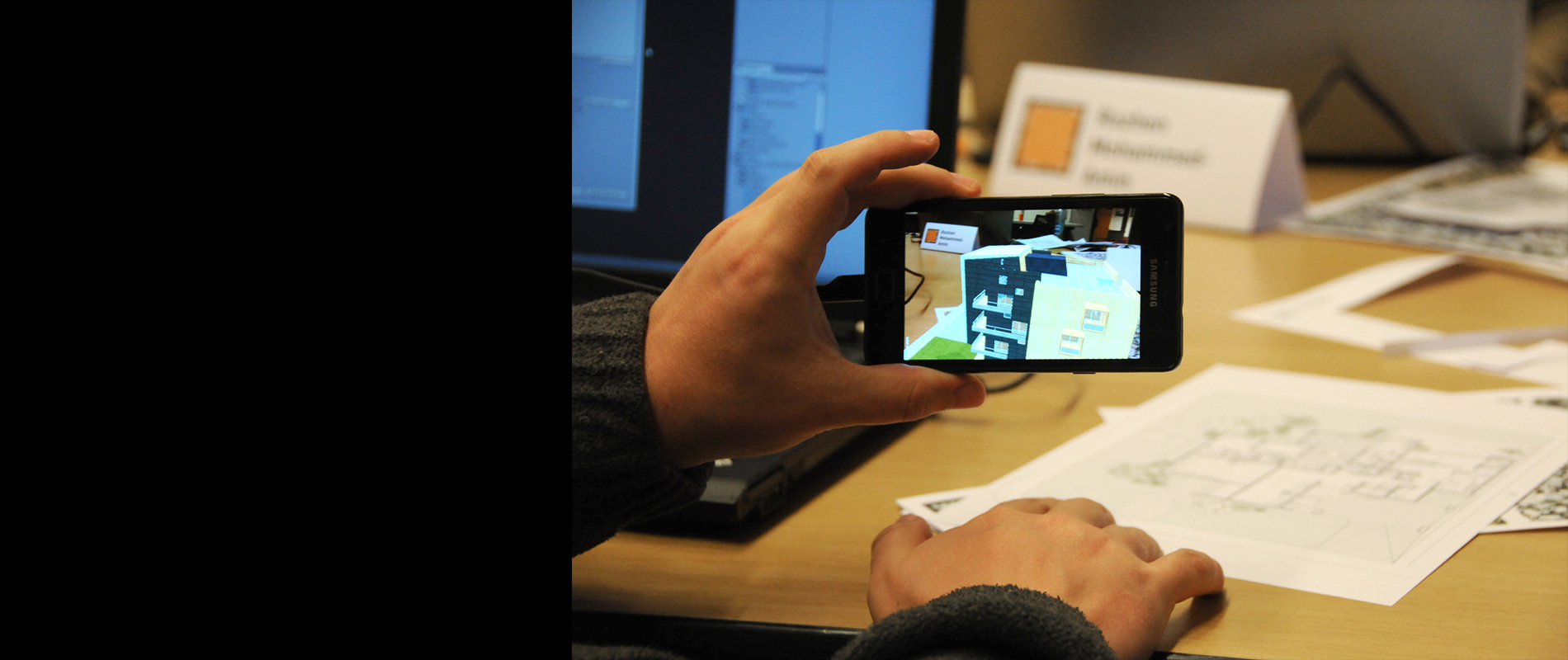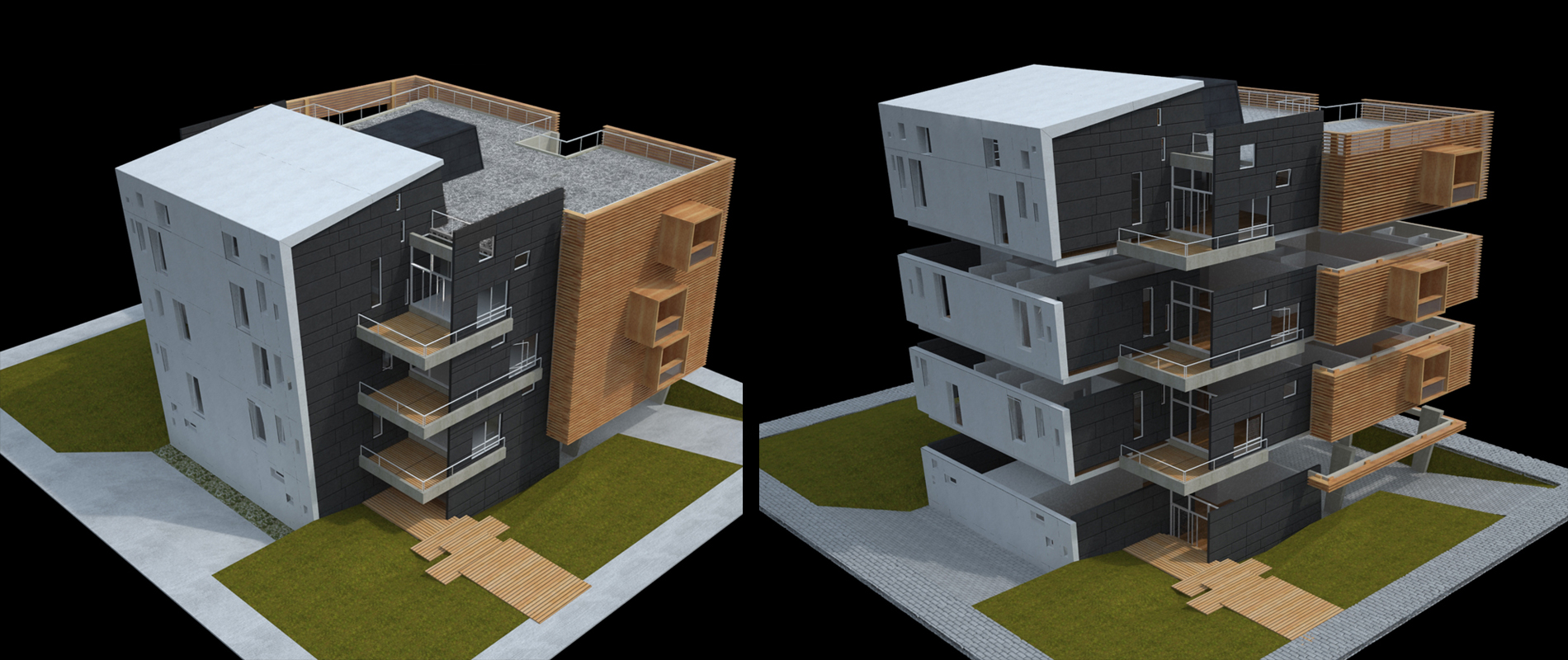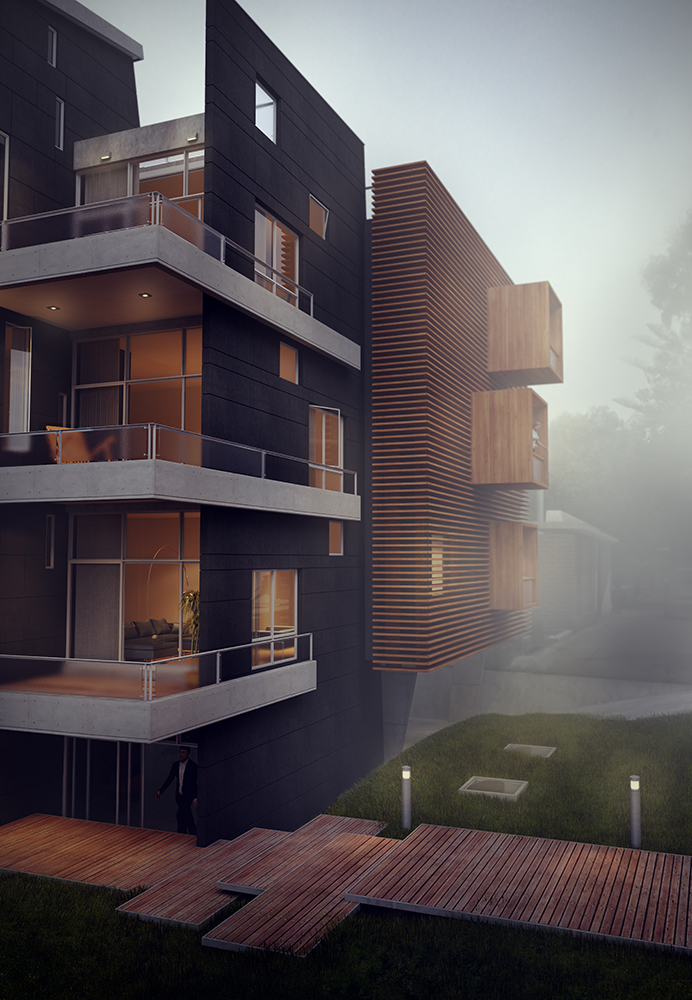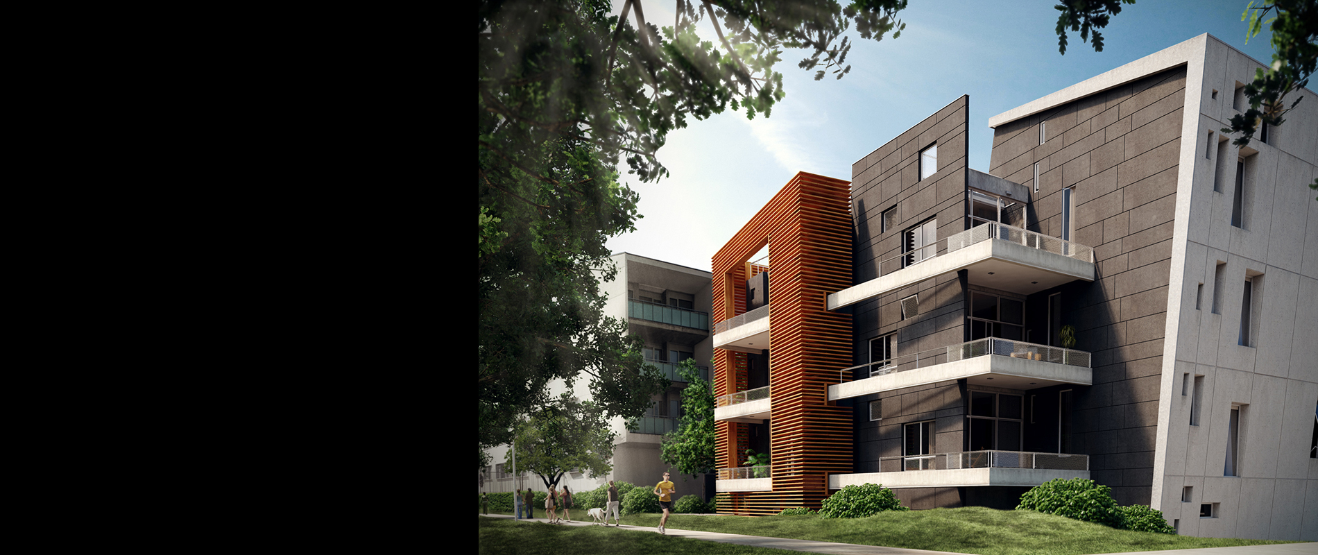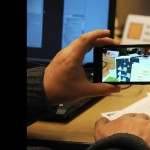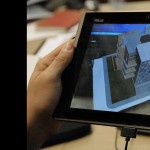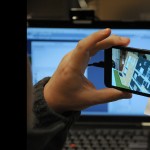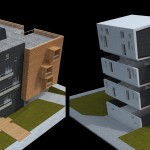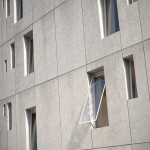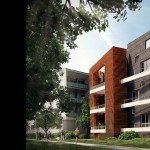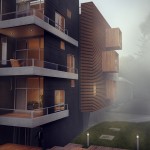Surco Residences
The Surco Building, was a project that consisted of three stages.
Lima-Perú, 2012
The design was meant for a real state proposal. The target was a middle class urbanization in Lima that is currently going through a gentrification process.
Delft_The Netherlands, 2013
The second stage of this project came as collaboration with Stefan Niedermair. He selected the Surco building as a suitable example to use on an Augmented Reality workshop presented at the eCAADe 2013 conference in Delft. The original 3d model needed to be optimized in order to fit the recommended number of faces and textures a model should have to be displayed on mobile devices. This implied that most of the façade details, needed to be represented through textures and not geometry. At the same time some interactions had to be integrated on the 3d model, such as floor separations.
Additionally, the floor plans needed to be optimized as suitable trackables, the lines needed to be thicker and increase the level of detail that is usually required by architecture drawing plans.
The overall process implied a continuous feedback from Stefan Niedermair, both 3d model and plans, needed to be tested several times.
Vienna, 2014
The renders production, implied a third modification of the original 3d model since they were only meant for visualization purposes.
- MOBILE
- TABLET
- MOBILE
- INTERACTION
- LATERAL FACADE
- DAYLIGHT PARK VIEW
- EVENING PARK VIEW
