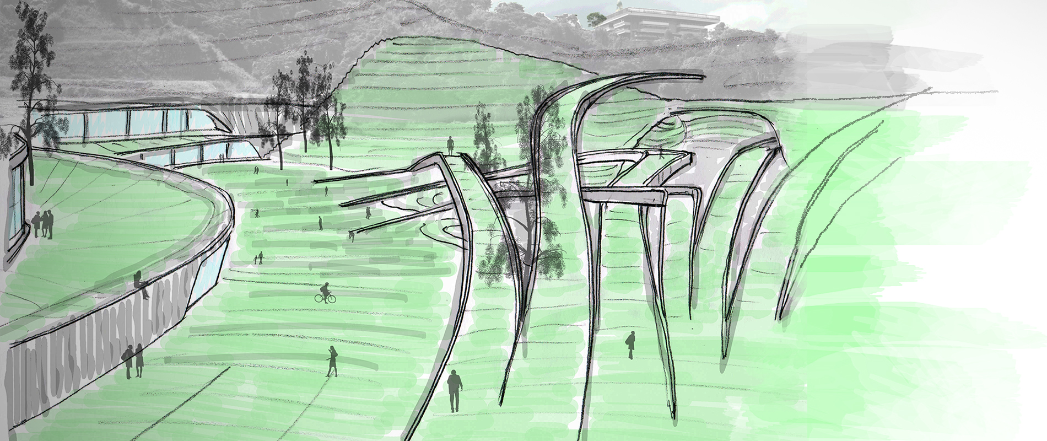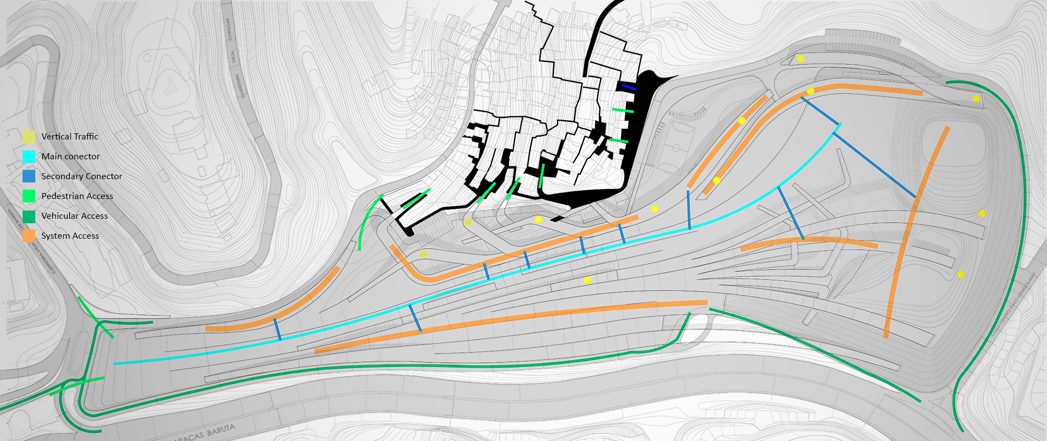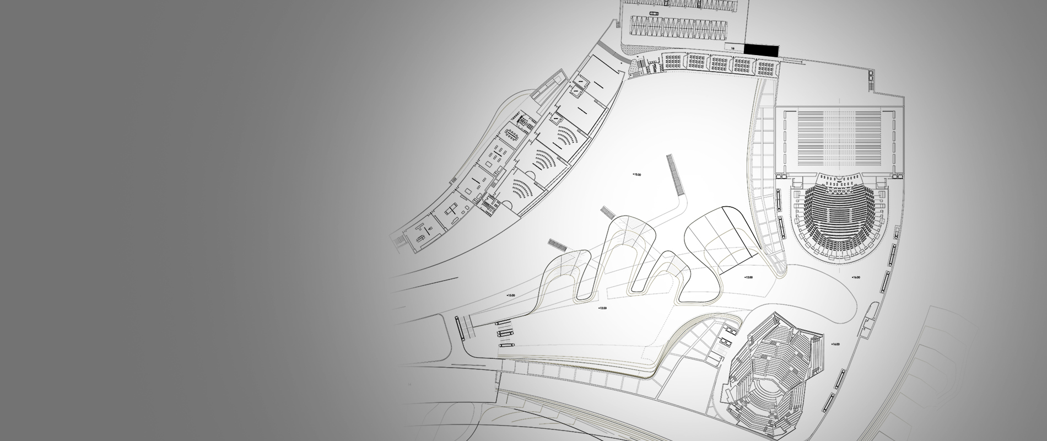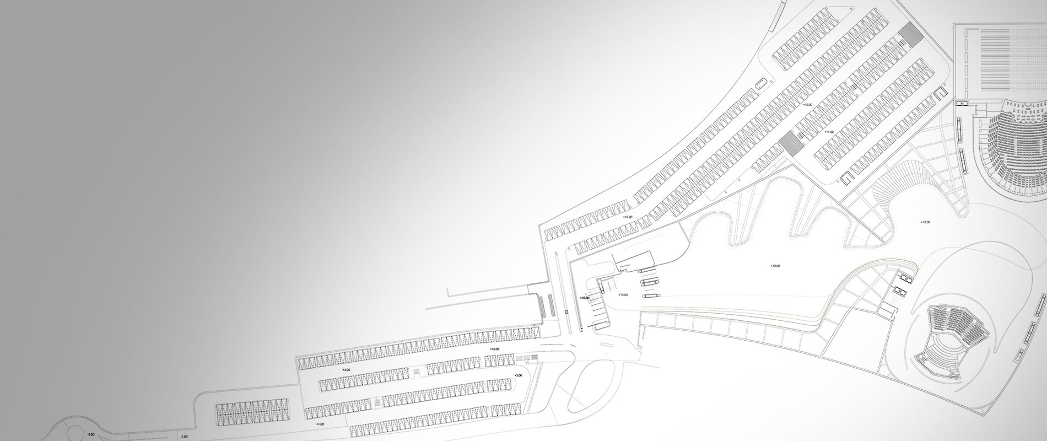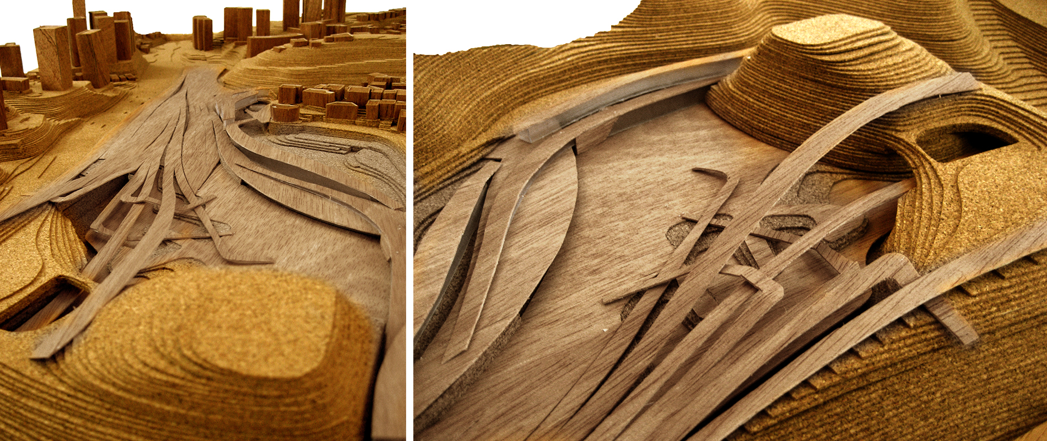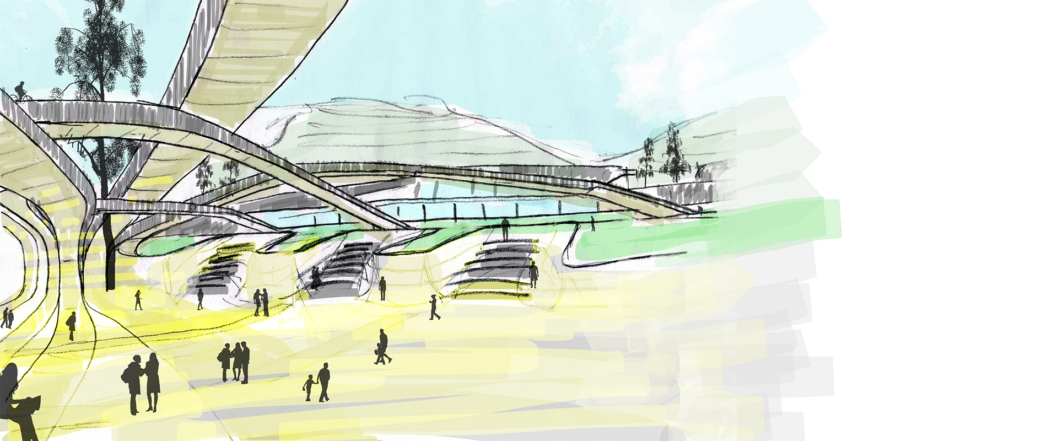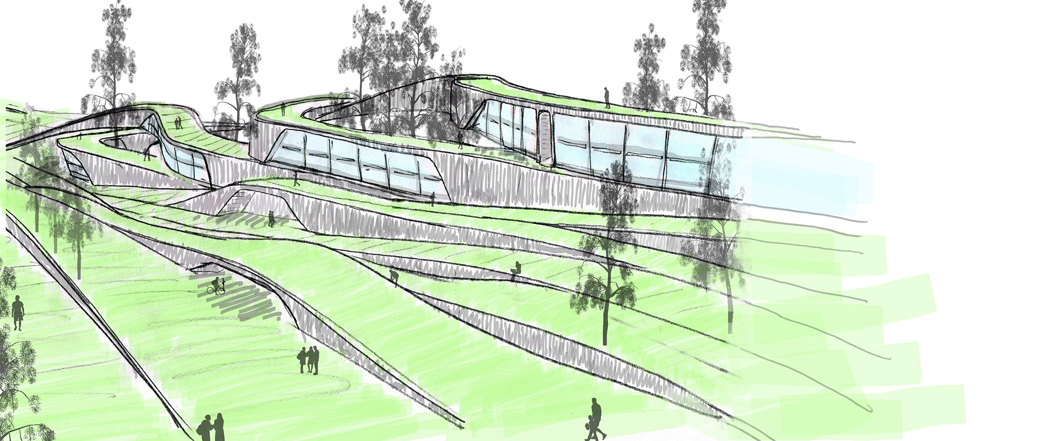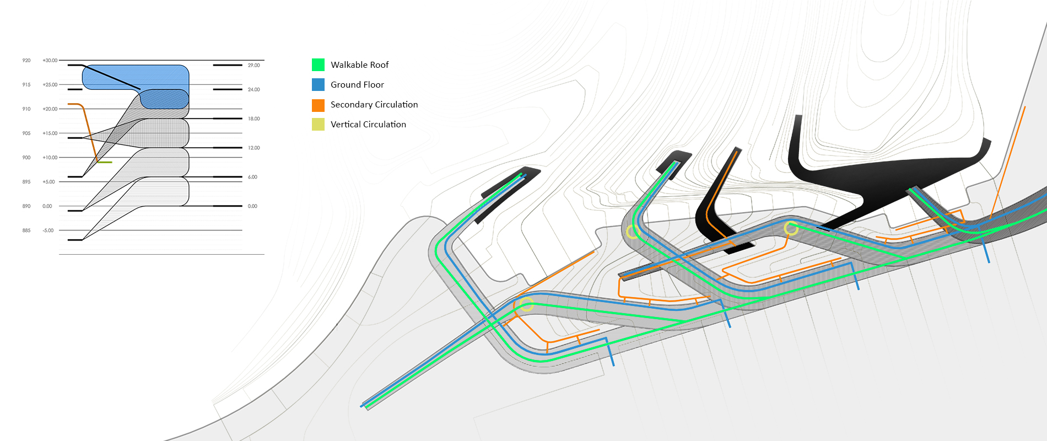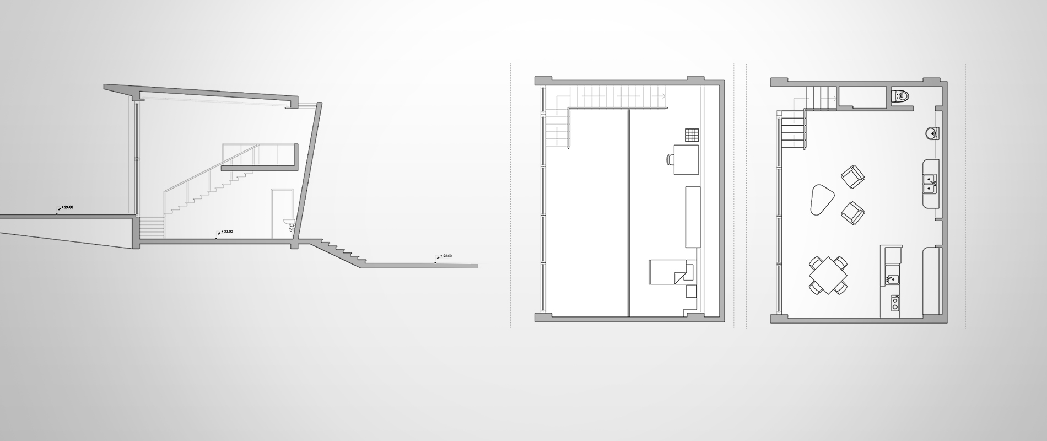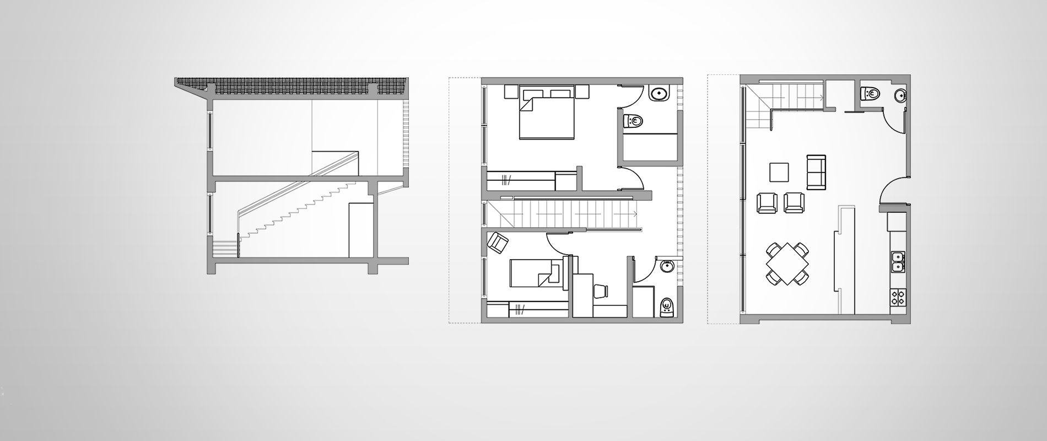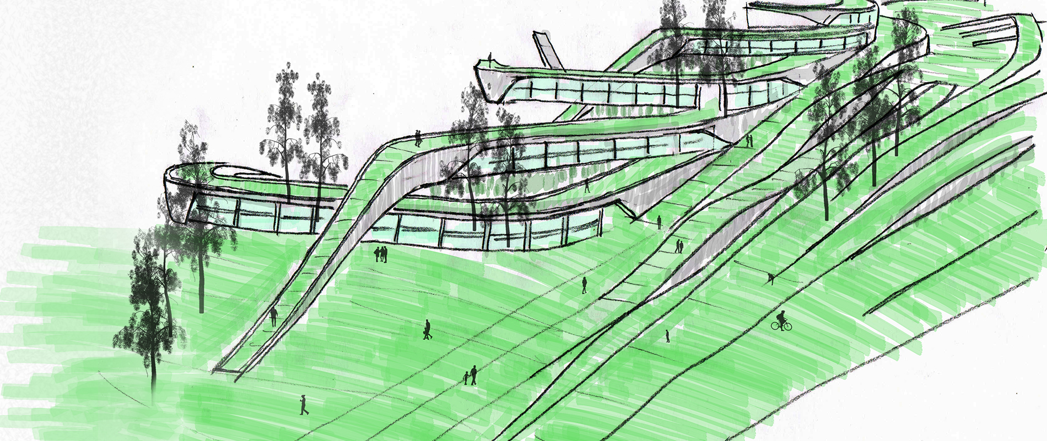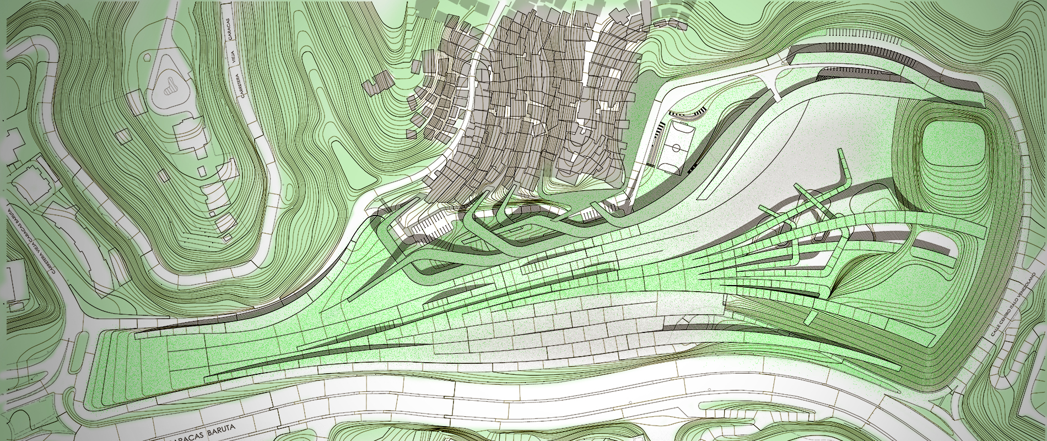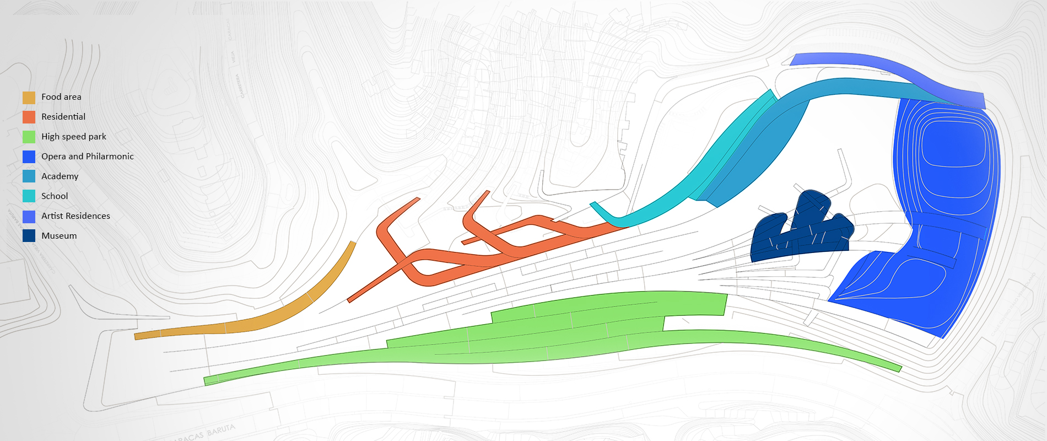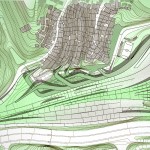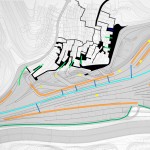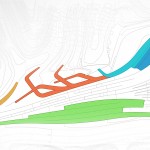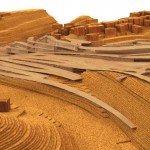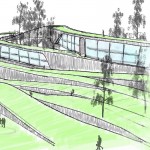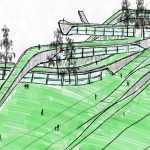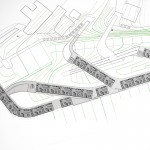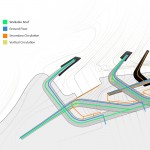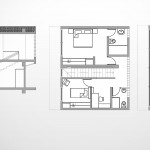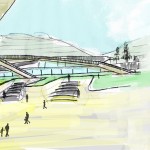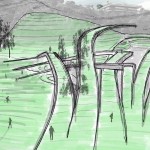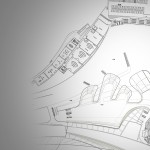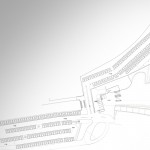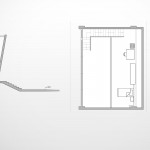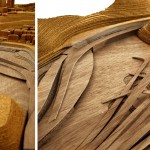SouthEast Cultural Center
Caracas 2007,
The Southeast Cultural Center is an urban scale project that aimed to become an integration hub for the southeast of Caracas.
The city of Caracas presents many structural problems. The old city grew along the valley of the Ávila Mountain, but with the housing demand generated the development of suburbs and with little gubernatorial control so did the slums. The main cultural and transport systems were planned for the core east west axis of the city, leaving the suburbs only as satellite housing areas. This situation has originated a transport chaos, and a void of cultural spaces on the south of the city.
In addition to this Caracas is a city with a great potential, an average temperature of 27°, with a usual dry weather. Surrounded by hills and covered with a usual blue sky it welcome the growth of vegetation even in the electricity cables. The location of the project it’s ironically a concentrated example of all the positive and negative aspects of the city and provides a view of the overall city, thanks to the void generated by the highway going through the city.
The Southeast Cultural Center stands as an experimental approach for the integration of the informal and formal city through cultural spaces. At the same time it approaches the transport problems of the it and the lack of big cultural spaces in the southeast. The terrain is surrounded by a small slum, 3 city clubs, the east highway and residential buildings. All of them are fix limits and have specific characteristics. Being an urban scale project, it takes into consideration the impact it has on the city.
The transport is improved by considering the highway as a way to integrate the city into the project, giving an immediate automobile access to it and at the same time connecting the core city with the suburbs through the subway system. Line 7 will in a near future connect the center of the city with the southeast. The project suggest to be one of the main subway stations of the future line 7.It would allow the southeast population to leave their personal transportation in the Cultural Center and only take the public transportation to the city. This is a much needed solution for a city like Caracas, given the average 2 hours it takes to go from the suburbs to the city. Until the line 7 exists, it stills works as a hub given the bus stops and pedestrians’ routes going through the terrain in current chaotic state.
The informal and formal city integration is proposed on the base of substitution residences. The projected residences copied the grain of the slum and have a similar topographic approach in the sense that it based its geometric development on the topography of the hill, just like the slum, but it adds the use of the roofs as part of the circulation system.
The park area, attempts to fill the void of a large park area at the southeast of the city. As part of the city planning a West park and an East Park were created on the west- east axis, but no main park exist in the southeast, this leaves this part of the population without any realistic public recreational area. The park would reassure the presences of inhabitants from every economic stratum. As it has already been proved often recreational and sports spaces open a integration space for a society.
The cultural area proposes an Art and music academy. Venezuela is known for the Orchestra youth system that has been globally recognize, but again in Caracas, many of the Orchestra nucleus are located in the west-east axis. The cultural area proposes to positively influence the nearby slum through art and offer a cultural environment for the southeast axis of the city. It considers enough space for an Opera and a Philharmonic, but they are not part of the design. It also includes an open air gallery for public visitors.
- OVERVIEW
- CIRCULATION
- TYPOLOGY
- SOUTH-EAST CULTURAL CENTER
- PARK
- RESIDENCES
- RESIDENCES
- RESIDENCES CONECTION
- RESIDENCES
- MUSEUM
- CULTURAL AREA
- ACADEMY
- PARKING AND MUSEUM
- ARTIST RESIDENCES
- CULTURAL AREA
