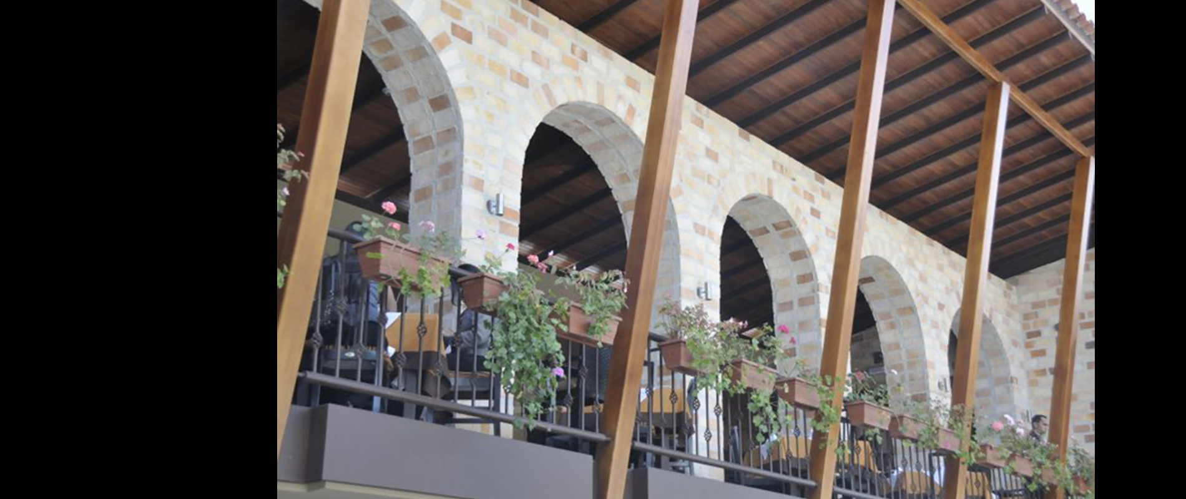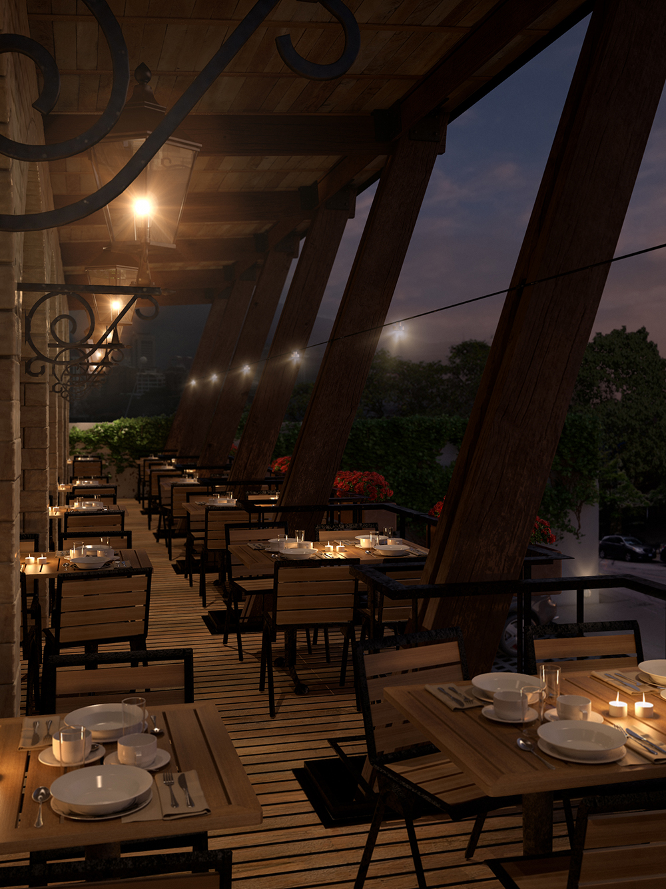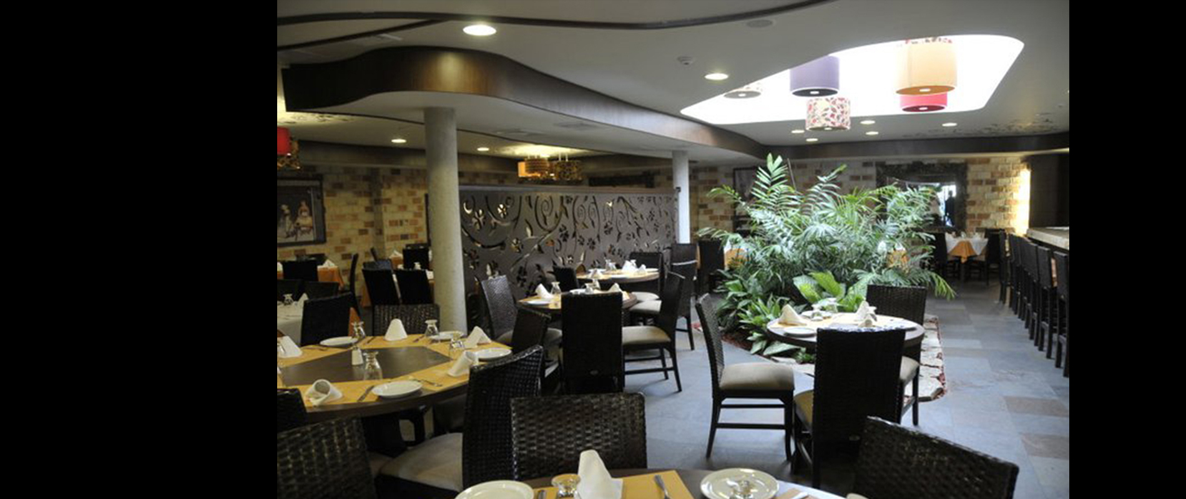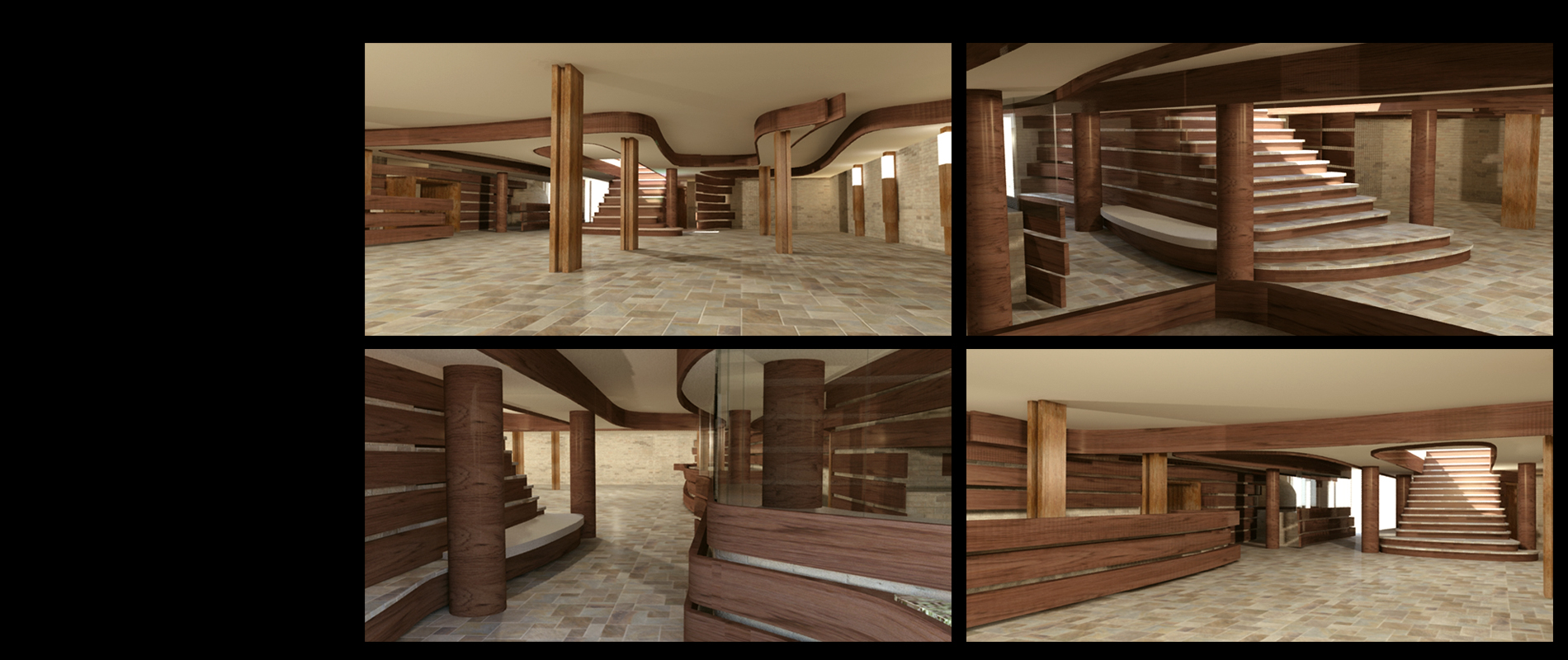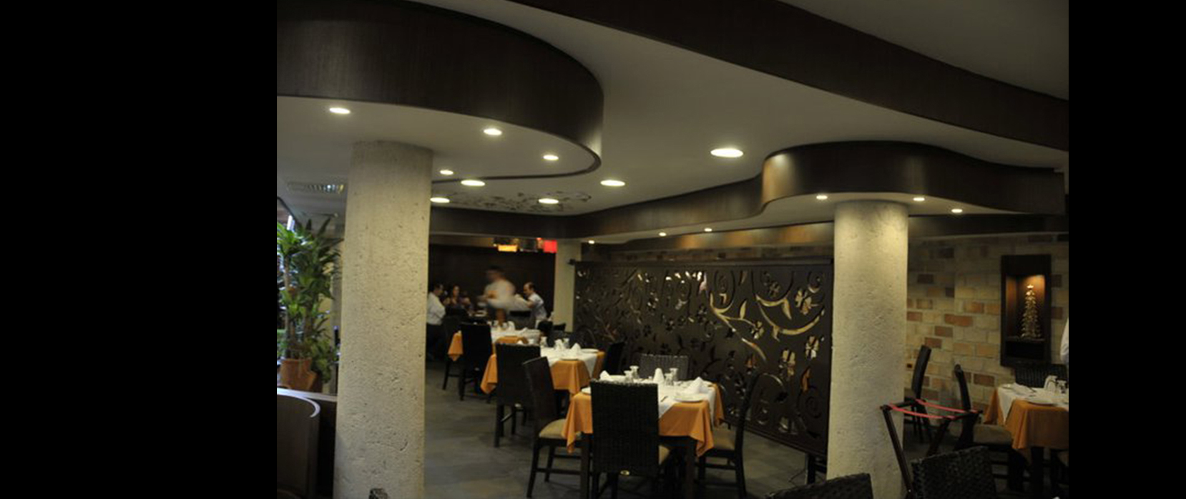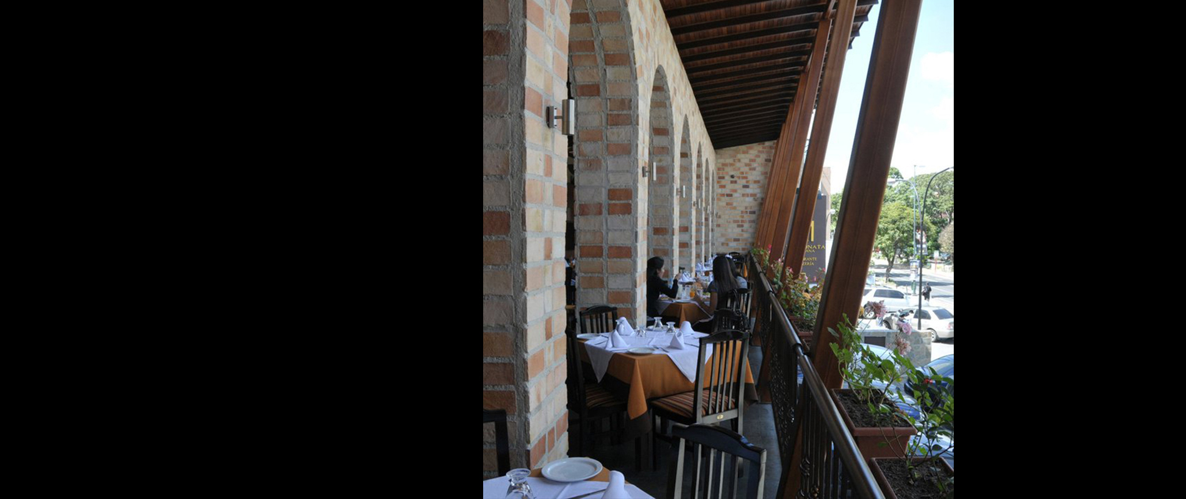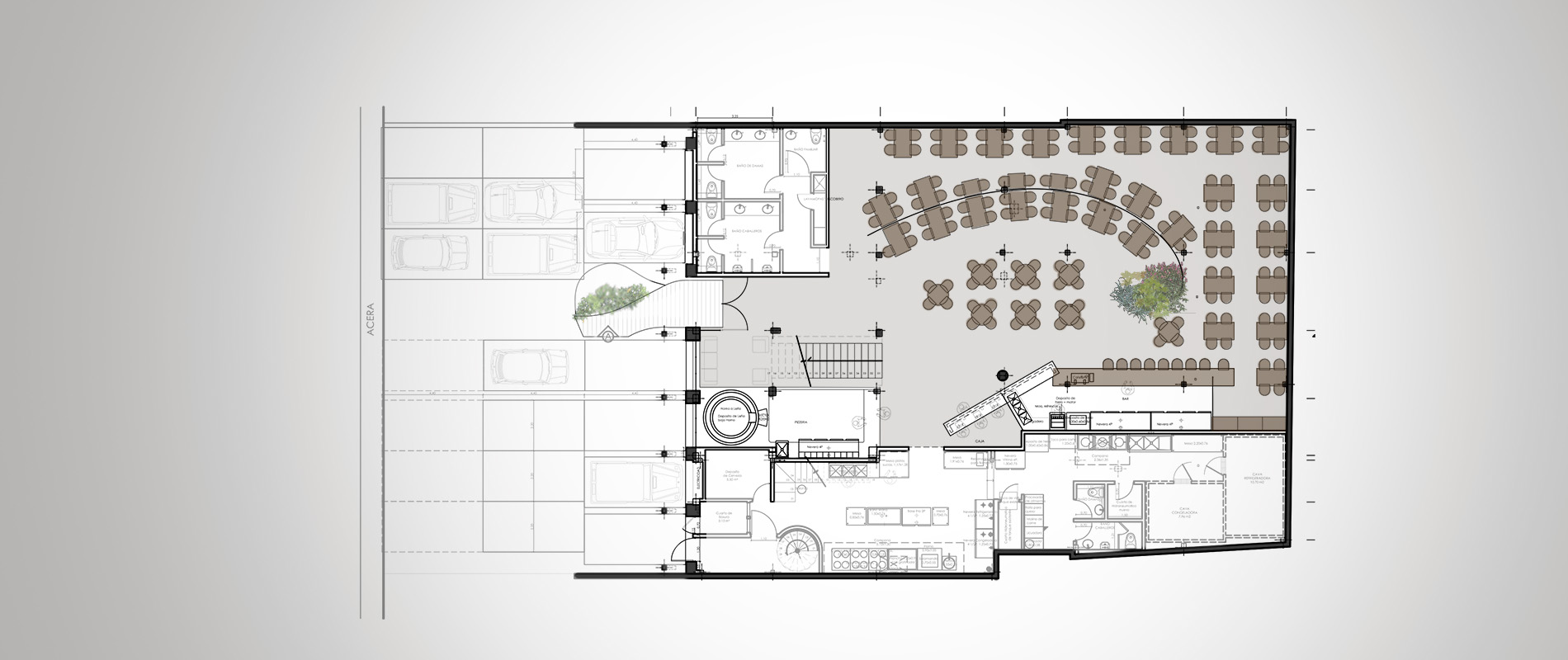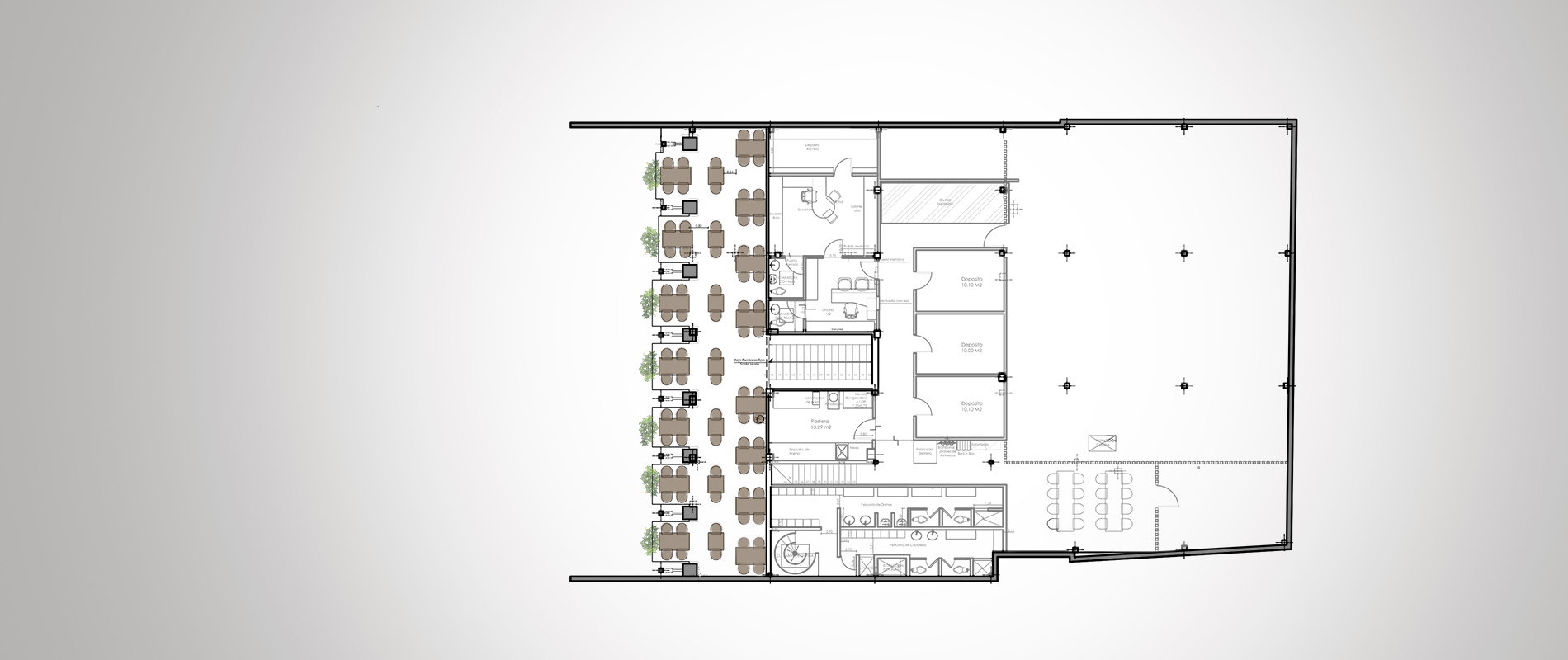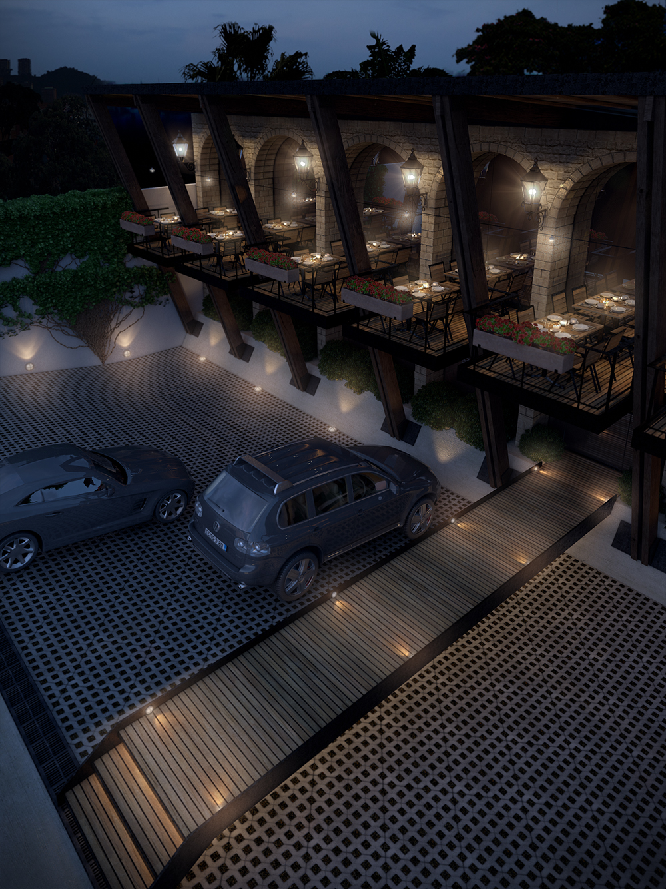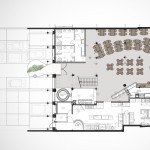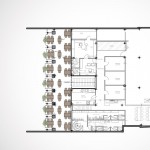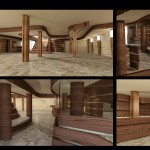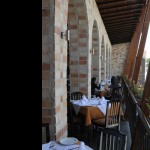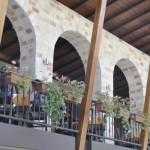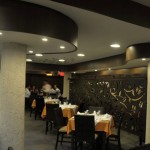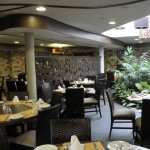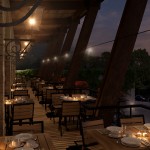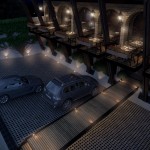La Balconata de las Mercedes
Caracas 2009,
“La Balconata de las Mercedes”, was a project developed with Proyectos ARTEU. Located on the Río de Janeiro Av. This avenue is located at Las Mercedes, one of Caracas most important restaurants areas. Going from fast food to elegant restaurants, it has a rich variety of prices and gastronomy. This force restaurants to keep reinventing themselves if they want to keep attracting new customers. Such was the case of La Balconata de las Mercedes. The place used to be a typical Venezuelan food restaurant that suffer many modification and eventually couldn’t be improve anymore. Our client wanted to renovate the place without completely destroying the existing structure.
From the technical point of view, the existing structure was a limitation in terms of the distribution of the kitchen and table areas, and on the height of the first floor. On the creative point of view, the client wanted a traditional architecture, without being too specific, but at the same time he was targeting middle contemporary class customers. The design was very much influence by the existing columns and the very strict traditional desire of the customer. The solution was to create a traditional facade and attempt to integrate more contemporary elements on the interior of the restaurant.
- MAIN AREA
- BALCONY
- CURVES
- BALCONY
- BALCONY
- RESTAURANT
- LA BALCONATA
- TERRACE
- TERRACE
